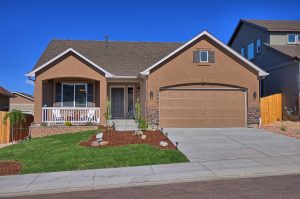2668 Farrier Ct, Colorado Springs, CO 80922
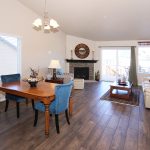
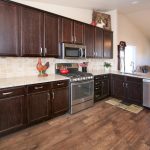
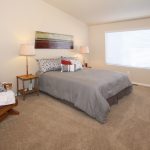
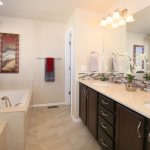
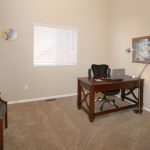
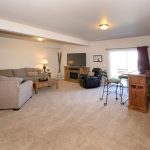
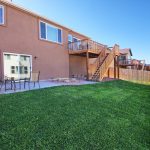

Why build new when this beautiful home is completely ready for you? This 4-bedroom ranch floor plan is situated in a cul-de-sac and offers views of Pikes Peak. The covered front porch leads you into bright and open spaces with vaulted ceilings and beautiful flooring. The formal living room has an upgraded stone gas fireplace with a blower and remote and provides a walk out to a 10 x 10 composite deck. The accommodating eat-in kitchen has stainless steel appliances with a gas range oven, granite counter tops, a tile backsplash, breakfast bar, pantry, and recessed lighting. The sizable master bedroom has a walk-in closet and the luxurious master bathroom provides a soaking tub, separate shower, and comfort height vanity with double sinks. There is an additional bedroom, full bath, and laundry room on the main level. The finished basement offers a spacious recreation room, two large bedrooms, a full bath, linen closet, and storage room. The backyard is landscaped and has a 10 x 10 cement patio and an additional flagstone patio.
Attractive features throughout this beautifully designed home include central air, 9ft ceilings in the basement, vaulted ceilings, tile flooring in all bathrooms and laundry room, tile backsplash in kitchen and baths, iron spindles, an automatic sprinkler system, and a finished garage.
Conveniently located near Peterson Air Force Base, shops, and restaurants.
Additional Features!
4 Bedrooms/3 Bathrooms
Open Floor Plan
2-Car Garage
Cul-De-Sac
Central Air
Recessed Lighting
Finished Walk-Out Basement with 9ft Ceilings
Wood Laminate Flooring
Stainless steel appliances – Gas Range Oven
Granite Counter Tops
Pantry
Overhead Microwave
Granite Counter Tops
Tile Backsplash
Tiled Baths
Tile Backsplash
Gas Fireplace with Blower
Main Level Master Bedroom
Main Level Laundry Room
Adjoining 5-Piece Master Bath with comfort height vanity, soaking tub, separate shower, walk-in closet
Bonus Rec Room
Linen Closet
Walk-in Closets
Covered Front Porch
Fully Landscaped
Automatic Sprinkler System
Sump Pump
10 x 10 Cement Patio
9 x 23 Flagstone Patio
10 x 16 Deck
Bedrooms Are Wired for Cable
Cat 5 Wiring
Contact Patricia Beck with RE/MAX Properties, Inc for more information at 719-660-9058


